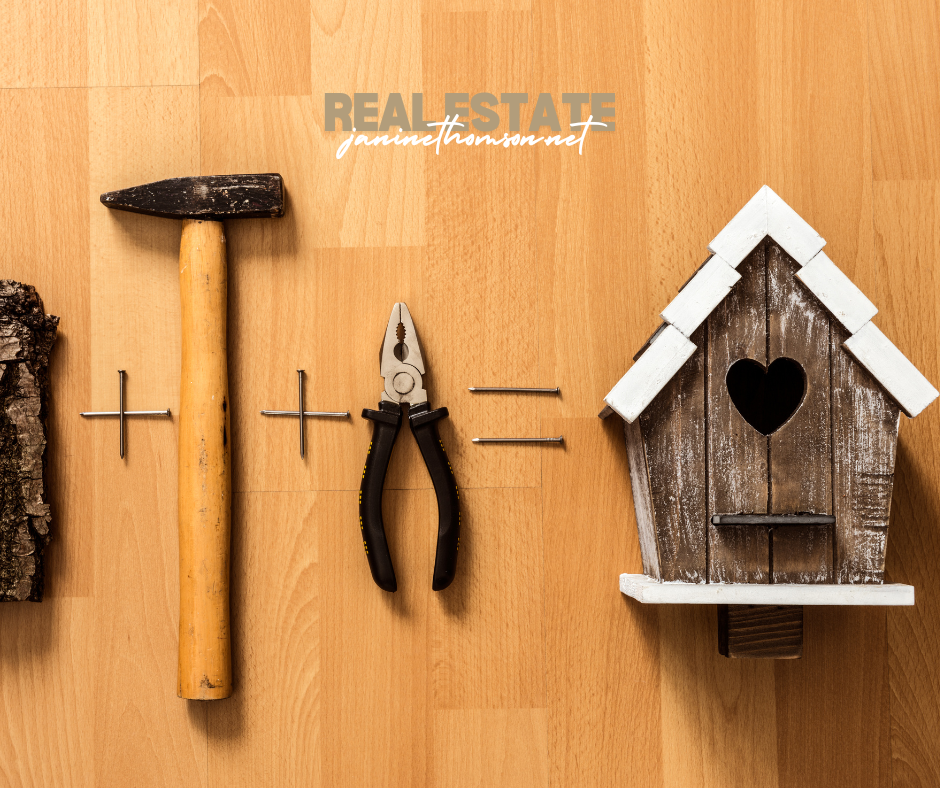

Building your own home is a dream for many, offering the opportunity to create a space perfectly suited to your needs and lifestyle. However, the process of building a home in Victoria, BC, requires careful planning, adherence to local bylaws and zoning regulations, and a clear understanding of the steps involved. This guide provides a step-by-step overview of how to build your own home in Victoria, along with key considerations for zoning and bylaws.
Step 1: Determine Your Budget
- Why It’s Important: Establishing a budget is the first crucial step. It will determine the size, design, and location of your home. Consider costs such as land purchase, construction, permits, and unexpected expenses.
- Tip: Be realistic and include a contingency fund for unforeseen costs.
Step 2: Find and Purchase Land
- What to Do: Research available plots of land in Victoria that meet your criteria. Consider the location, size, and any existing infrastructure like utilities.
- Zoning Considerations: Ensure the land is zoned for residential use and check if there are any restrictions or special conditions (e.g., heritage designation or environmental protection) that could affect your building plans.
Step 3: Understand Zoning and Bylaws
- Why It’s Critical: Victoria has specific zoning regulations and bylaws that govern what can be built and where. These laws dictate aspects like the type of dwelling allowed, building height, setbacks, lot coverage, and more.
- Key Steps:
- Check Zoning: Confirm the zoning classification of your land (e.g., single-family residential, multi-family, etc.).
- Review Bylaws: Familiarize yourself with relevant bylaws, including the City of Victoria’s Official Community Plan (OCP) and any neighborhood-specific guidelines.
- Consult with the City: Before finalizing your design, consult with the City of Victoria’s Planning and Zoning Department to ensure your plans comply with all regulations.
Step 4: Design Your Home
- What to Do: Work with an architect or designer to create blueprints that meet your needs and adhere to local zoning laws and bylaws.
- Considerations:
- Building Height: Ensure your design complies with height restrictions.
- Setbacks: Maintain required distances from property lines.
- Lot Coverage: Don’t exceed the maximum allowed lot coverage.
Step 5: Obtain Permits
- Why It’s Necessary: You’ll need several permits before you can begin construction, including building permits, electrical permits, and plumbing permits.
- Process:
- Submit Plans: Submit your detailed plans to the City of Victoria for approval.
- Wait for Approval: This process can take time, so be patient. Make any required adjustments as needed.
- Obtain Permits: Once approved, you’ll receive the necessary permits to start building.
Step 6: Hire Contractors
- What to Do: If you’re not building entirely on your own, you’ll need to hire a general contractor and possibly subcontractors for specialized tasks like electrical work, plumbing, and roofing.
- Tip: Choose contractors with experience in building homes in Victoria and who understand local regulations.
Step 7: Begin Construction
- What Happens: With your permits in hand and contractors ready, you can break ground and begin construction. This phase includes:
- Site Preparation: Clearing the land, leveling, and installing foundations.
- Framing: Constructing the framework of the home.
- Systems Installation: Installing electrical, plumbing, and HVAC systems.
- Interior and Exterior Finishing: Completing walls, flooring, roofing, and other finishes.
Step 8: Conduct Inspections
- Why It’s Essential: Inspections are required at various stages of construction to ensure that the work meets safety and building code standards.
- Process:
- Schedule Inspections: Arrange for inspections as required by the City of Victoria.
- Pass Inspections: Address any issues identified during inspections before proceeding to the next stage of construction.
Step 9: Final Inspection and Occupancy Permit
- What to Do: Once construction is complete, a final inspection is required.
- Outcome: If everything meets the necessary standards, you’ll receive an occupancy permit, allowing you to move into your new home.
Step 10: Move In and Enjoy
- What Happens: After obtaining your occupancy permit, you can move into your new home and enjoy the fruits of your labor.
Key Bylaws and Zoning Considerations
Building in Victoria requires strict adherence to local bylaws and zoning regulations. Some key points to consider include:- Heritage Conservation: If your property is in a heritage conservation area, additional rules apply to preserve the historical character of the neighborhood.
- Environmental Protection: Some areas may have environmental protection bylaws, particularly if they are near water bodies or sensitive ecosystems.
- Secondary Suites: If you plan to include a secondary suite (e.g., a basement apartment), ensure it complies with bylaws related to size, entrance requirements, and parking.