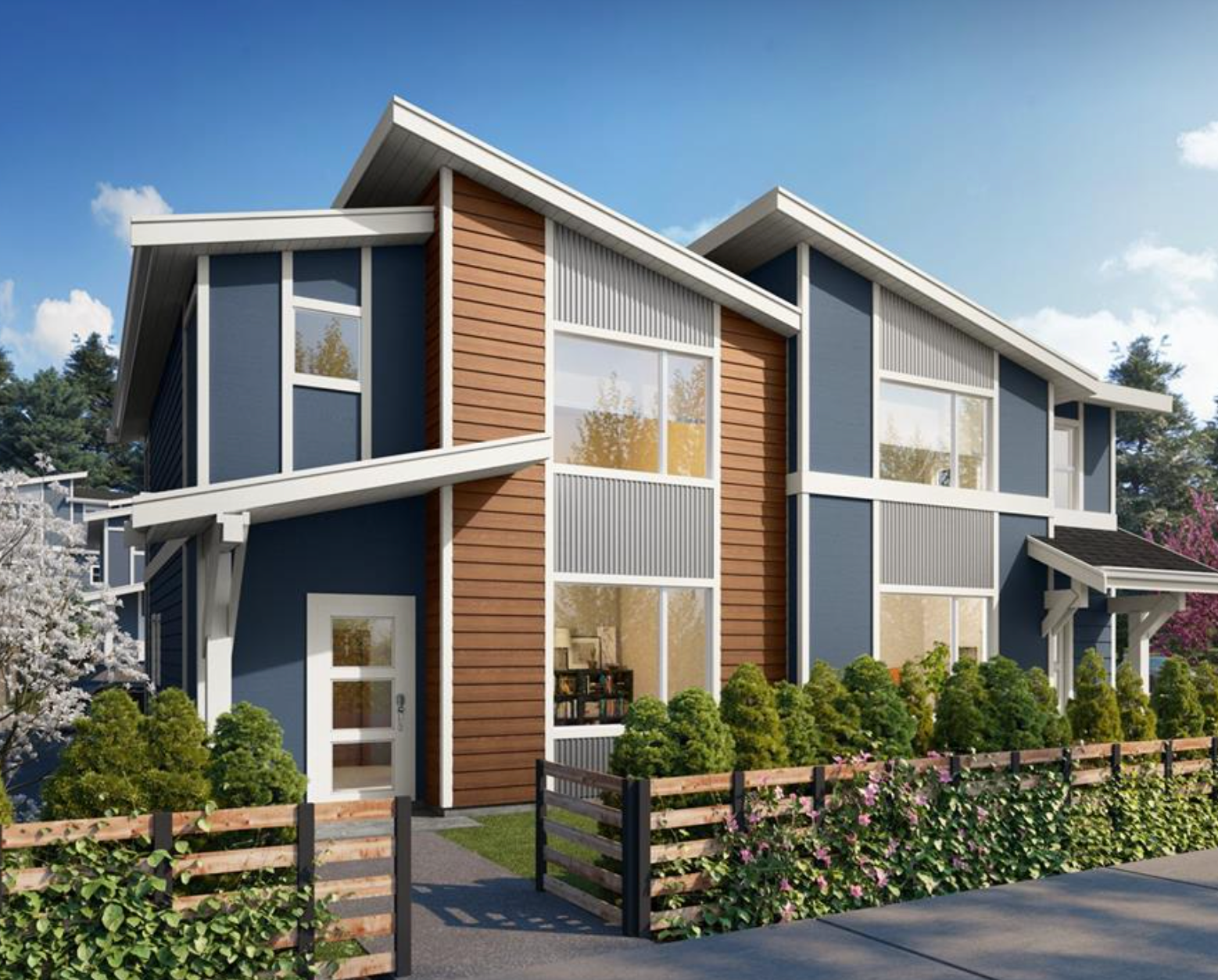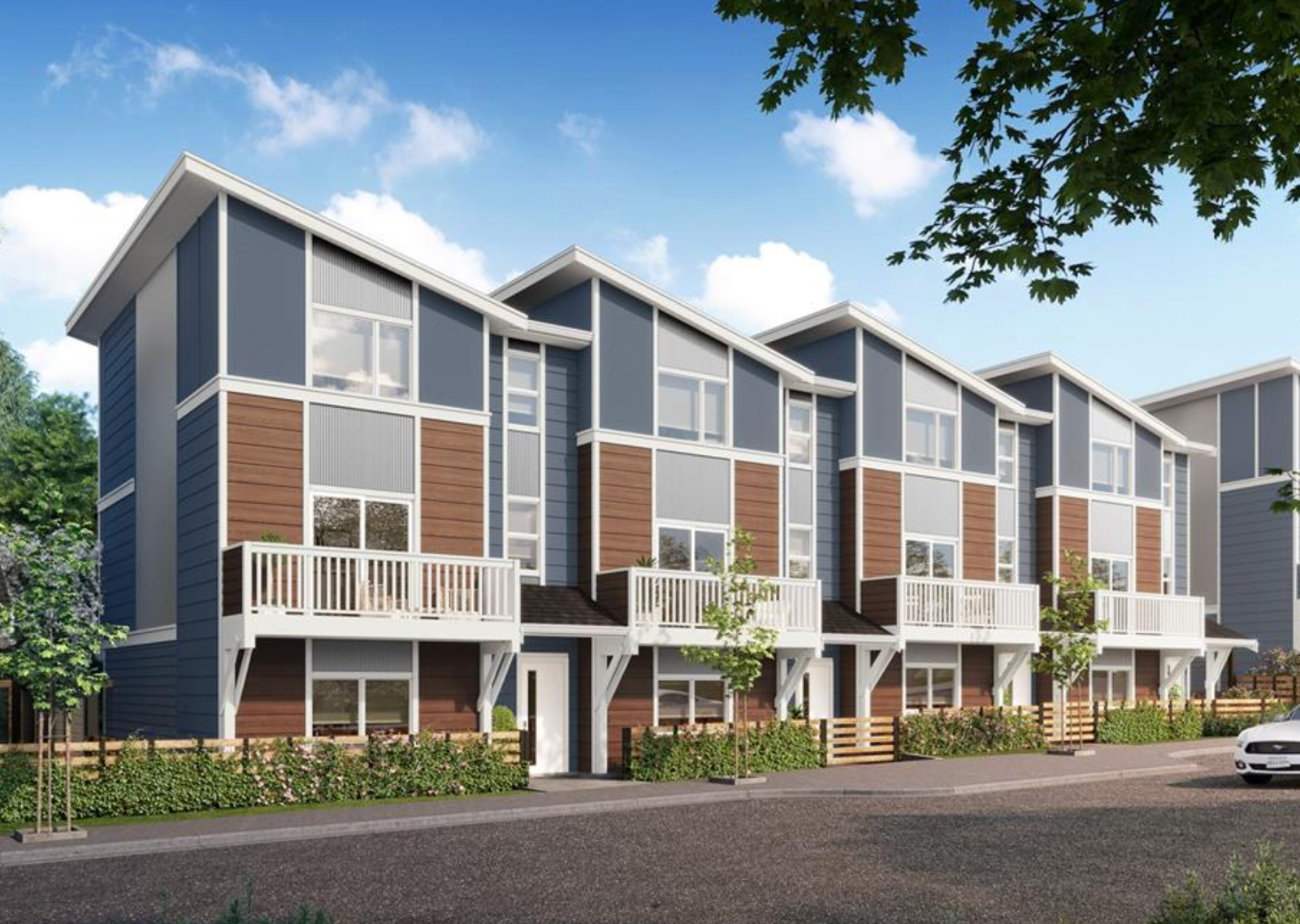Your first home, Westhills style. Experience exceptional value that brings new homeownership within reach. Information about the Starter Series is exclusively available to registrants at this time.
Not all townhome listings for this development are listed on this website... please inquire within for more info on prices, floor-plans, sales info and available units.
Choice between 2 designer interior packages
Custom quartz countertops in kitchen & bathrooms, with under-mount sinks
Ceramic tile backsplash in kitchen
Custom cabinetry in kitchen and bathroom with designer hardware
Soft-close doors & drawers in kitchen & bathroom
Under-cabinet task lighting Water line for fridge Rough-in for garburator
Energy Star stainless steel appliance package including natural gas slide-
in range, stainless front dishwasher, French door fridge with bottom freezer, hood fan, built-in microwave, white washer, and dryer
Low maintenance, durable hardie siding
30-year fibreglass shingle roof
Cultured stone, brick and/or metal panel accents to enhance curb appeal (plan specific)
Natural gas BBQ outlet
Low-profile LED pot lights in living room and kitchen
Laminate wood flooring throughout main living areas
Designer carpet with eco-friendly underlay on stairs and additional floor(s)
Tile floors in upper bathroom
One-piece tub/shower combination in main bathroom
Large chrome framed mirrors in bathrooms
Laundry room with laminate countertop and shelf over washer and dryer (plan specific)
2 exterior GFI electrical outlets
Side fencing to rear corner of house (gates and returns not included)
Fully landscaped front and back yard with in-ground irrigation
9’ ceiling on main level living
Wood window surrounds and trim package
White painted 2” wood spindles and handrail
Natural gas fireplace in main living area
Fibre optic telecommunications network to smart panel
3 motion sensor lights
2” polywood horizontal window blinds (white)
Custom quartz countertops in kitchen & bathrooms, with under-mount sinks
Ceramic tile backsplash in kitchen
Custom cabinetry in kitchen and bathroom with designer hardware
Soft-close doors & drawers in kitchen & bathroom
Under-cabinet task lighting Water line for fridge Rough-in for garburator
Energy Star stainless steel appliance package including natural gas slide-
in range, stainless front dishwasher, French door fridge with bottom freezer, hood fan, built-in microwave, white washer, and dryer
Exterior Features
Low maintenance, durable hardie siding30-year fibreglass shingle roof
Cultured stone, brick and/or metal panel accents to enhance curb appeal (plan specific)
Natural gas BBQ outlet
Low-profile LED pot lights in living room and kitchen
Laminate wood flooring throughout main living areas
Designer carpet with eco-friendly underlay on stairs and additional floor(s)
Tile floors in upper bathroom
One-piece tub/shower combination in main bathroom
Large chrome framed mirrors in bathrooms
Laundry room with laminate countertop and shelf over washer and dryer (plan specific)
2 exterior GFI electrical outlets
Side fencing to rear corner of house (gates and returns not included)
Fully landscaped front and back yard with in-ground irrigation
9’ ceiling on main level living
Wood window surrounds and trim package
White painted 2” wood spindles and handrail
Natural gas fireplace in main living area
Fibre optic telecommunications network to smart panel
3 motion sensor lights
2” polywood horizontal window blinds (white)
Credits: VREB & Weshills.
Not all townhome listings for this development are listed on this website... please inquire within for more info on prices, floor-plans, sales info and available units.
| Address: | 2796 Meridian Ave |
| Sub-Area | La Westhills |
| Type of Building: | Townhomes |
| Units: | 22 |
| Floors: | 3 |
| Year Built: | 2021 |
| Rentals: | Some Rentals |
| Pets: | Yes |
| Developer: | Verity Developments |
| Postal Code: | V9B 3R6 |
| Parking: | Garage |
| Status: | For Sale |


