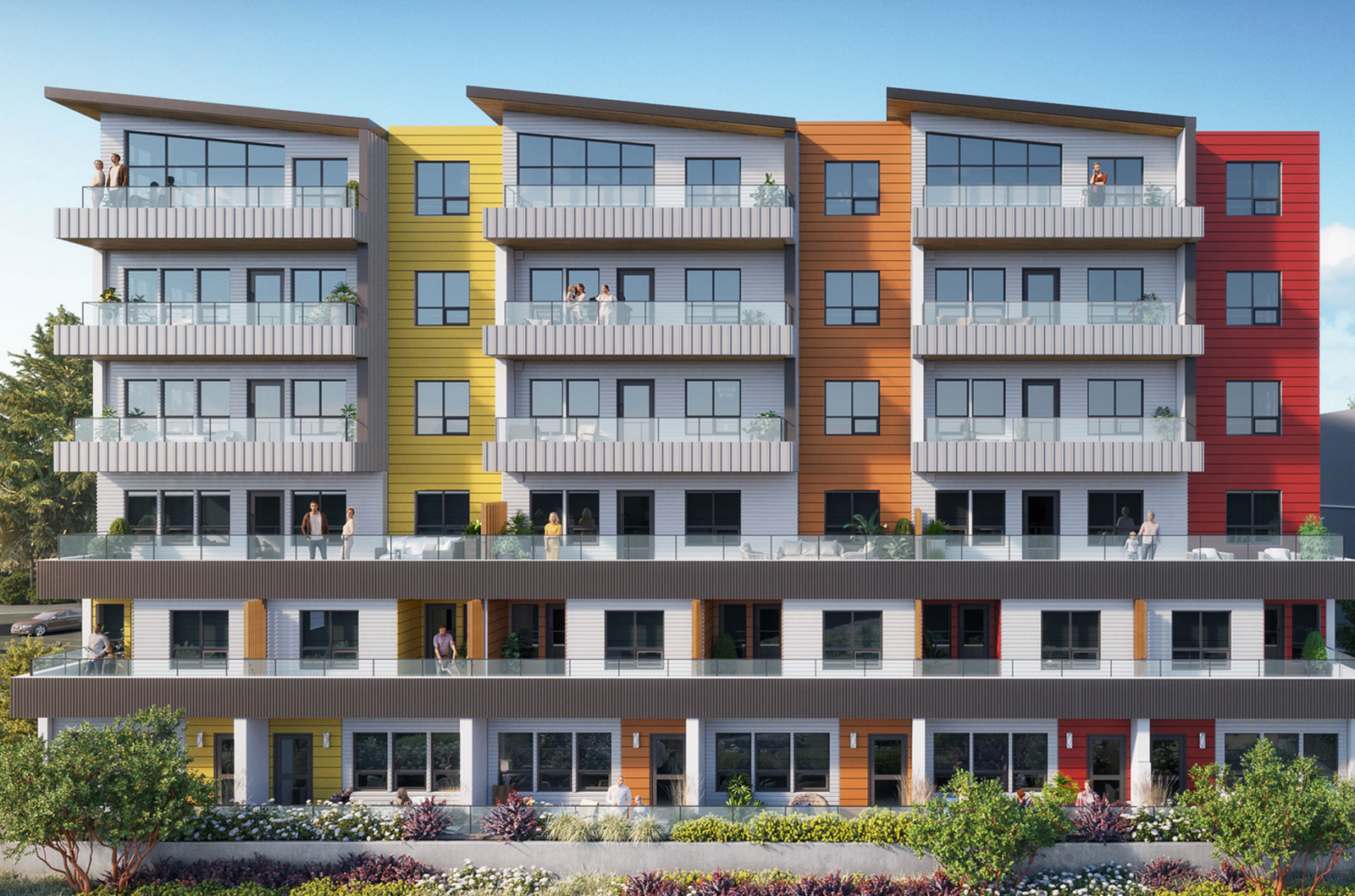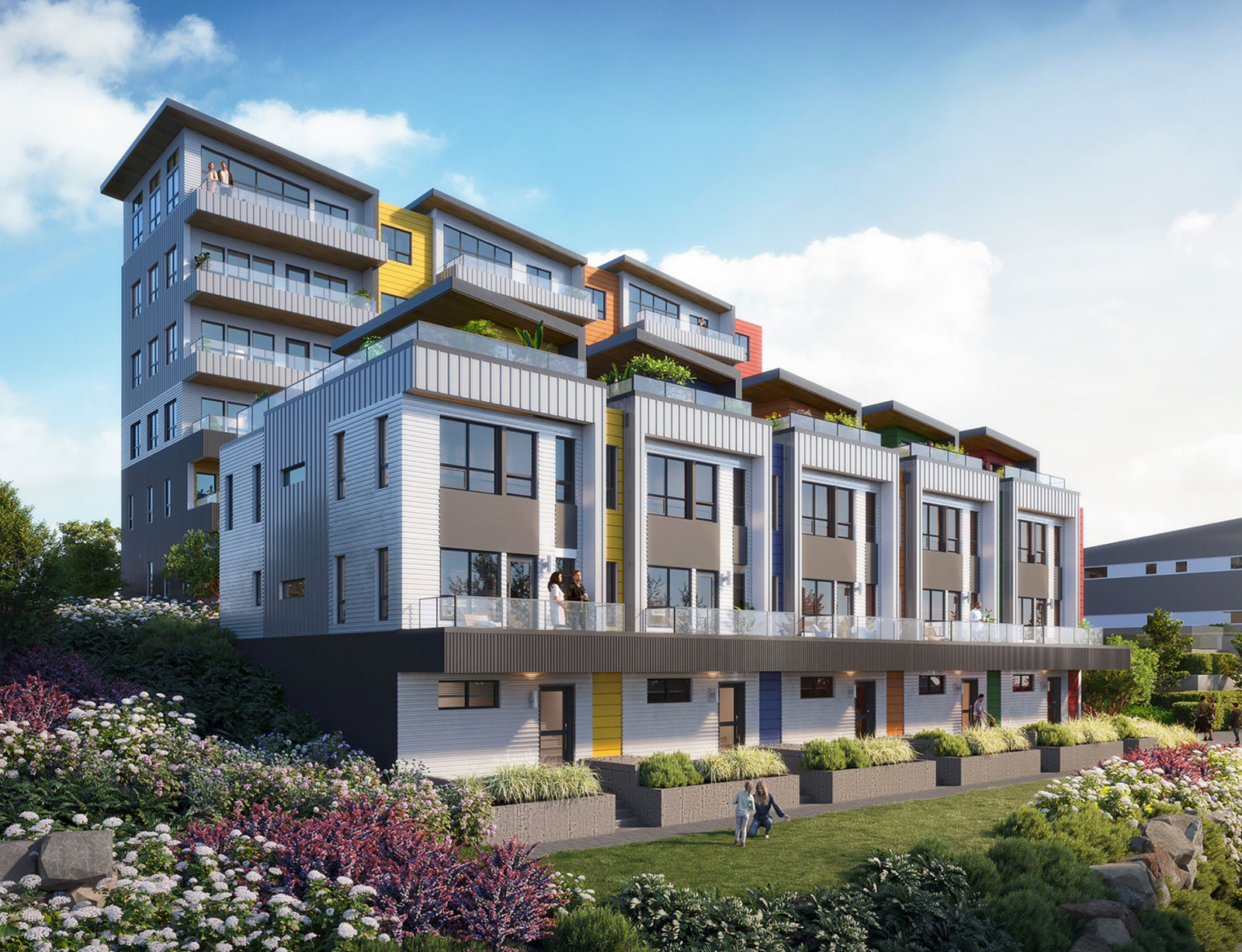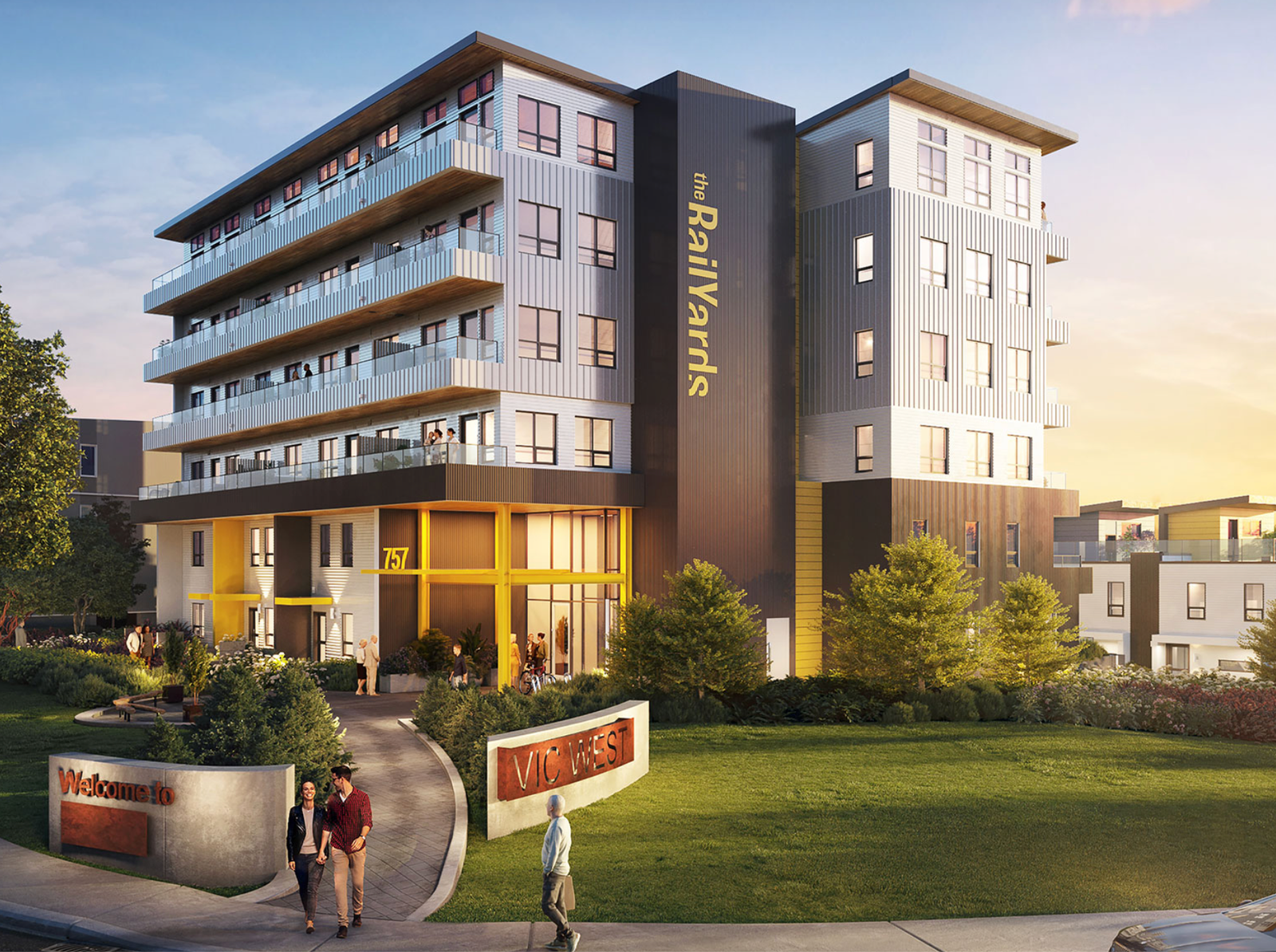The SKYHOMES unique project featuresINTERIORS
- Stainless steel appliance package with built in wall oven, microwave, counter depth fridge, cooktop, slim profile vent hood fan, 5 cycle dishwasher and stacking washer + dryer
- Modern Moen plumbing fixture package in polished chrome and Toto floor mounted toilets
- Roller shades on all windows
- Clean lined drywall return window trim with sill detail
- Contemporary polished chrome hardware throughout
- Polished concrete floors throughout lower + main level living spaces
- Wide plank engineered wood floors on Upper Level, including bedrooms
- Clean face electric fireplace in living room with feature chevron patterned tile surround and wood grain mantel with waterfall edge
- Contemporary custom kitchen design featuring wood grain gable detailing, flat panel warm matte grey cabinetry and integrated open display cabinet
- with LED under cabinet lighting
- Quartz slab kitchen countertops with matching integrated backsplash
- Feature concrete pendant lights in kitchen
- Stainless steel kitchen sink with commercial inspired pull down spring style kitchen faucet
- Custom floating ensuite vanity with open shelving and LED under cabinet lighting
- Contemporary vessel sink in ensuites sit a top quartz countertops with custom height integrated backsplashes
- Concrete inspired porcelain floors in all bathrooms; Infloor heat in master ensuite
- Feature chevron patterned large format wall tile in ensuites
- Flat panel wood grain in guest bathroom vanities with undermount sinks, quartz countertops and integrated backsplashes
- Feature roll up door to your garage, storage, or workshop
- Includes two secured underground parking stall
757 unique project features
Studio Sleepers + Two Bedroom Homes
INTERIORS
- Stainless steel appliance package
- Wide plank LVT flooring throughout main living space
- Plush broadloom carpet in bedrooms
- Roller shades on all windows
- Clean lined drywall return window trim with sill detail
- Contemporary polished chrome hardware throughout
- Modern Moen plumbing fixture package in polished chrome and Toto brand floor mounted toilets
- Contemporary custom kitchen design featuring wood grain gable detailing, flat panel warm matte grey cabinetry and recessed under cabinet lighting
- Quartz slab kitchen countertops with gradient design monochromatic backsplash tile
- Stainless steel kitchen sink with industrial inspired pull down spring style kitchen faucet
- Feature concrete pendant lights in kitchen
- Flat panel wood grain vanities with undermount sinks, quartz countertops and integrated backsplashes
- Feature chevron patterned large format wall tile in ensuites
- Concrete inspired porcelain tile floors in all bathrooms
- Includes one secured underground parking stall
- Stainless steel appliance package with built in wall oven, microwave, counter depth fridge, cooktop, slim profile vent hood fan, 5 cycle dishwasher and stacking washer + dryer
- Modern Moen plumbing fixture package in polished chrome and Toto floor mounted toilets
- Roller shades on all windows
- Clean lined drywall return window trim with sill detail
- Contemporary polished chrome hardware throughout
- Polished concrete floors throughout lower + main level living spaces
- Wide plank engineered wood floors on Upper Level, including bedrooms
- Clean face electric fireplace in living room with feature chevron patterned tile surround and wood grain mantel with waterfall edge
- Contemporary custom kitchen design featuring wood grain gable detailing, flat panel warm matte grey cabinetry and integrated open display cabinet
- with LED under cabinet lighting
- Quartz slab kitchen countertops with matching integrated backsplash
- Feature concrete pendant lights in kitchen
- Stainless steel kitchen sink with commercial inspired pull down spring style kitchen faucet
- Custom floating ensuite vanity with open shelving and LED under cabinet lighting
- Contemporary vessel sink in ensuites sit a top quartz countertops with custom height integrated backsplashes
- Concrete inspired porcelain floors in all bathrooms; Infloor heat in master ensuite
- Feature chevron patterned large format wall tile in ensuites
- Flat panel wood grain in guest bathroom vanities with undermount sinks, quartz countertops and integrated backsplashes
- Includes one secured underground parking stall
| Address: | 757 Tyee Rd |
| Sub-Area | VW Victoria West |
| Type of Building: | Townhomes/Condo |
| Postal Code: | V9A7P7 |




