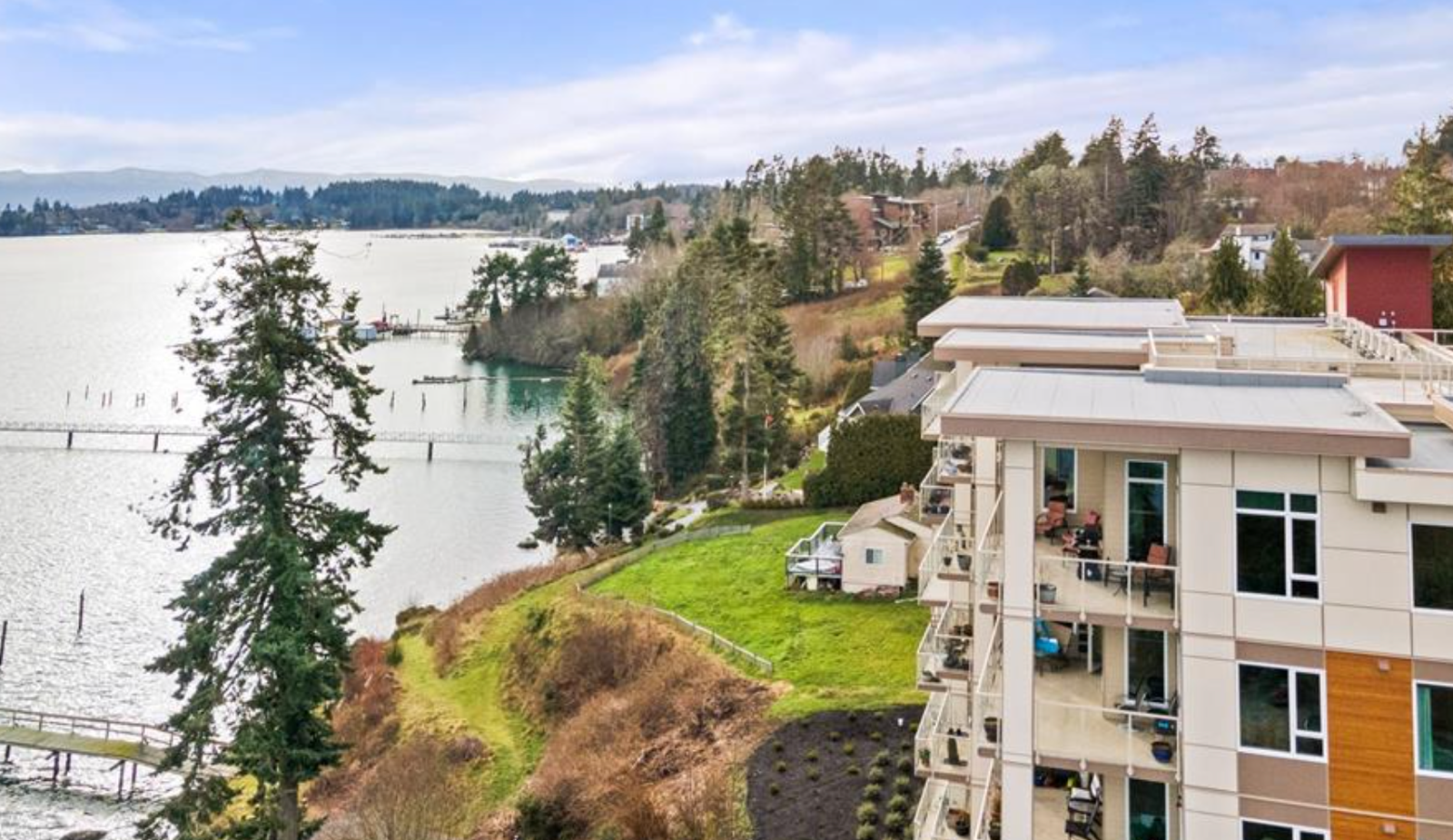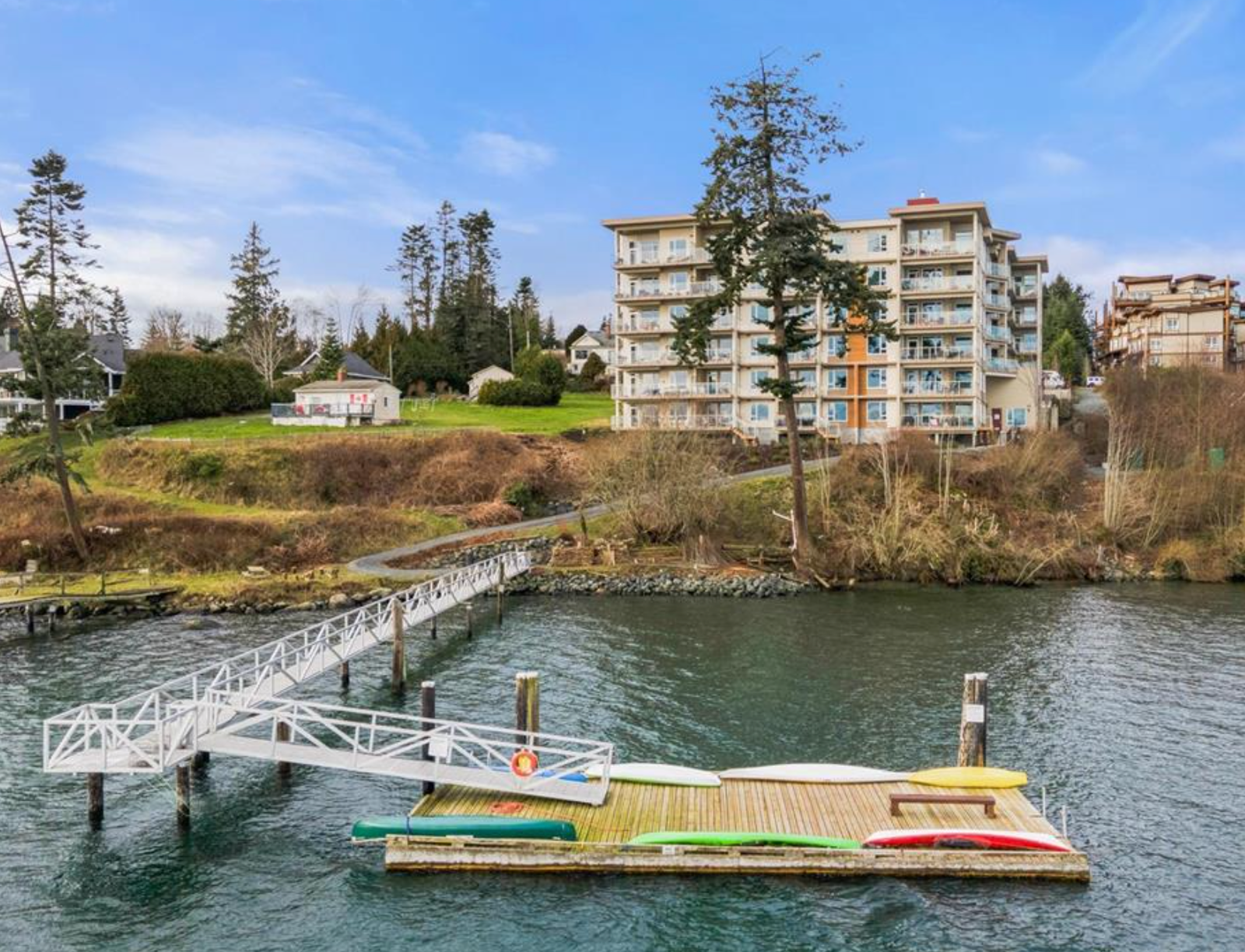Our strata-titled homes enjoy private views of the ocean and the Olympic Mountains to the south. They also share access to extensive common amenities, featuring: easy access to Sooke Harbour from our waterfront and dock; gardens, patios, and rooftop deck; workshop and arts & crafts studio; a large common house with dining, kitchen, lounge, and deck; library, exercise space, multi-purpose rooms, and meeting spaces. In addition, there are three guest rooms for visitors.Although each home has its own complete kitchen, shared meals are a regular option for social interaction. Various other planned and spontaneous activities reflect the talents and interests of members.
A Ground Breaking Ceremony on January 11, 2019 launched the construction phase of our project. Campbell Construction supported our dream to become reality, creating a single, 6 storey condo-style apartment building set into the slope of the site.An attractive range of compact, energy-efficient homes were built, with every unit enjoying stunning views of the sea and some also with views to the Olympia Mountains.Harry and Sissel Hammer, former owners of the property, are members of the West Wind Harbour group. The existing house, now known as “Huset,” (Norwegian for “house”) provides about 3,000 of the approximately 7,000 sq ft of common amenity space. Huset now provides: guest rooms, office, library, a dining room for private family dinners, patio areas for gatherings around the fire, and more.The newly constructed common areas include a large kitchen and dining area for shared meals, a lounge, workshop, exercise room, and plenty of storage space for bicycles and personal equipment.There is a large deck that is accessed from the common dining area, as well as a spectacular roof top patio.L-shaped and set close to the water, but above the setbacks necessary for safety, the building is sited to maximize water views from every unit.The members have reached some fundamental agreements:
- Two pets per household are welcome
- The entire property is non-smoking
- This is a homeowner community in which rentals are allowed within guidelines.
Regular meetings each month provide opportunities for members to participate in the legal, financial, and community aspects of the community.Social occasions like potlucks, walks, and outings are important, too, deepening members’ connections with each other while having fun. During Covid times, we are still managing to have fun while keeping to all recommended health guidelines.West Wind Harbour has a Built Green Gold Certification.
Cohousing is a community designed very intentionally, to combine the autonomy of private dwellings with the advantages of sharing resources and community living.The physical layout is designed to provide personal privacy as well as create opportunities for interaction with neighbours. Cohousing neighbourhoods tend to offer environmentally sensitive design with a pedestrian orientation and have documented lower vehicle use than conventional neighbourhoods. We are no different, and are working towards a ‘Built Green Gold’ Certification.Cohousing uses the strata title ownership structure once the development stage is complete. Each self-contained home is based on private ownership centered around and focused on shared facilities. In our case at West Wind Harbour, this includes a beautiful 3,000 sq.ft., common house, with kitchen, dining area, lounge, guest/caregiver suites, workshop, and meeting spaces. We are fortunate to also have our own dock. In the new building there will be a roof deck, gym, commercial kitchen and dining room large enough to accommodate everyone. We anticipate enjoying shared meals which is a common feature in other cohousing communities. Participation in activities like this is completely optional. There are no ‘attendance requirements’ for any of the many opportunities that will evolve as we live together in community.Members are the developers of their own project and directly involved in the planning and design so that it directly responds to their needs. We take part in every decision (which are generally made by consensus). Although it takes time, we have found that this method of decision making enables everyone to be heard, and everyone understand the reasons behind each resolution.The concept of cohousing originated in Denmark about 50 years ago and is becoming popular in many countries. It was introduced to North America by two architects in 1988 and since that time approximately 160 cohousing communities have been completed (13 of which are in BC), with numerous others in various stages of development.The “Senior Cohousing Handbook – Second Edition” by Charles Durrett has inspired projects with a focus on the needs of an aging population.For more information about cohousing in Canada, please visit the Canadian Cohousing website.www.cohousing.ca
Credits: West Wind Harbour & VREB




