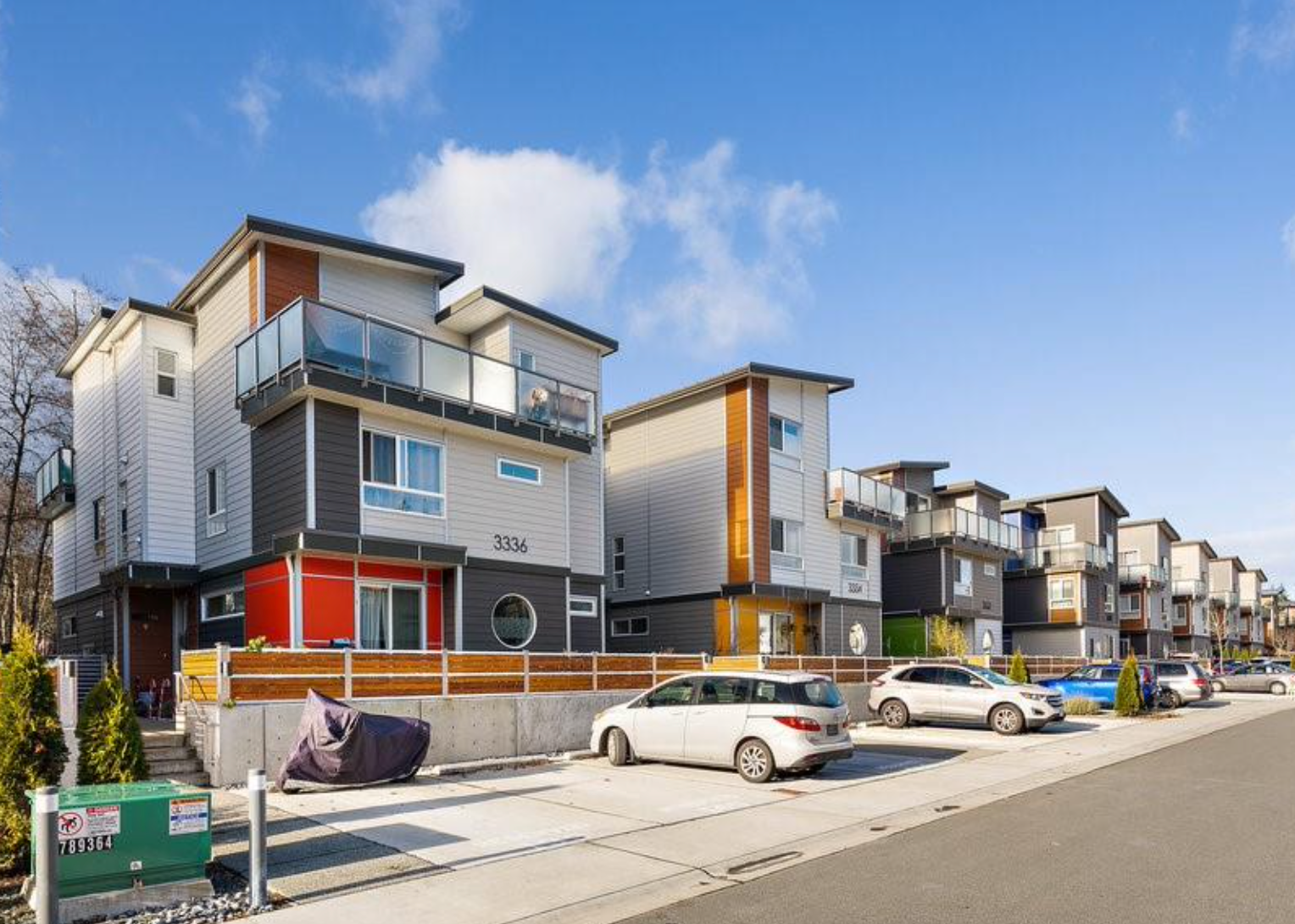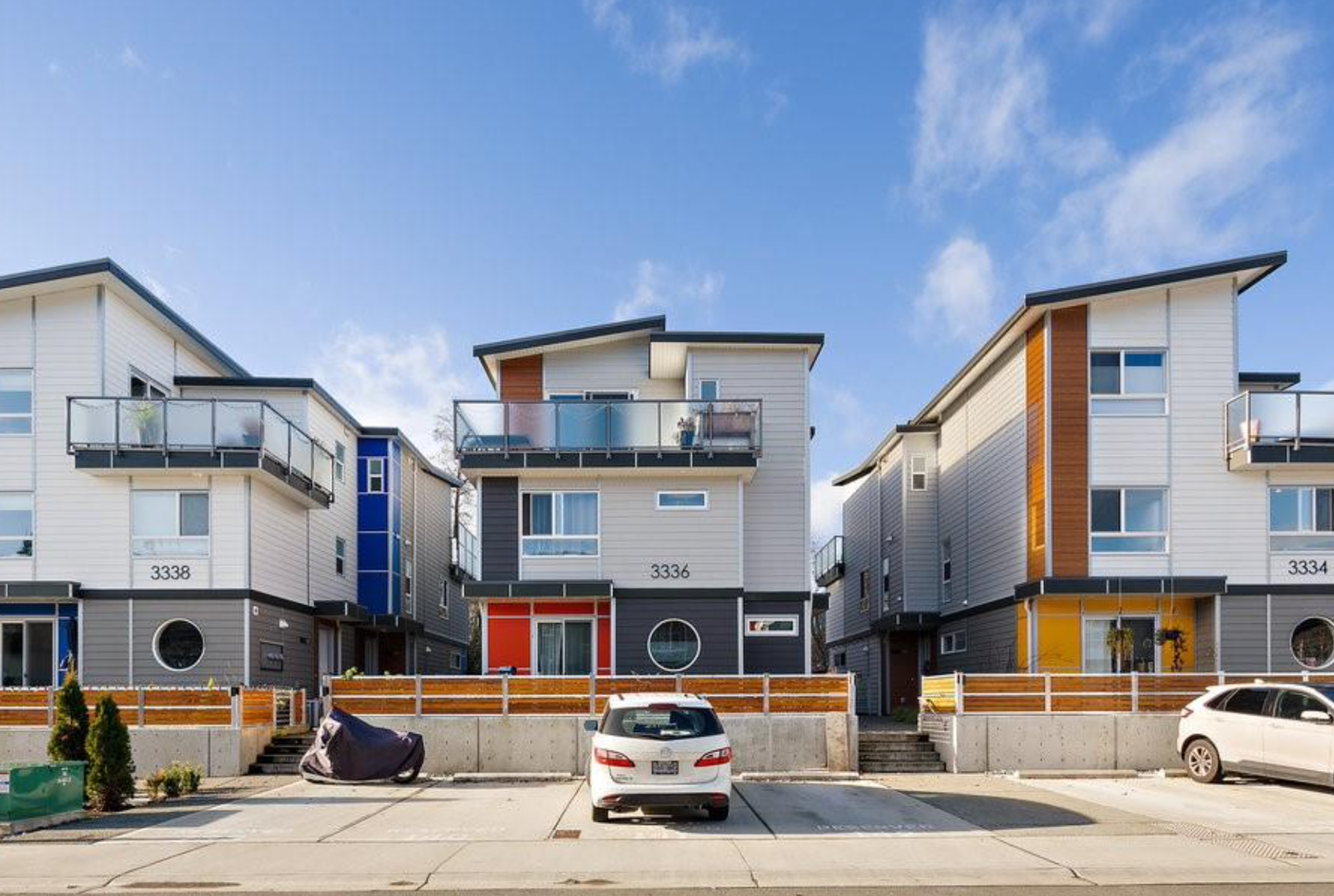The Piano is a multi-phased, mixed density development located in the City of Langford near Happy Valley Elementary. Phase 1 of the project consisted of 10 single family homes, Phase 2 consisted of 39 townhouse units, and Phase 3 will consist of townhouse units that are currently under design.
Westbrook Consulting provided topographic survey, detailed civil engineering design, and construction administration services for Phase 1 & 2 and is currently performing the detailed civil engineering design of Phase 3. The project entailed working closely with the architect to produce a quality design that is unique to the neighbourhood.One of the challenges of the project was accommodating the 200 year flood plain, as per the City’s requirements.
Accommodating the flood plain involved close consultation with the design team and other service providers. Westbrook also addressed the challenges involved with designing drainage to allow for completing the project in multiple phases. Infiltration galleries were used to manage onsite storm water to ensure that any additional runoff created by the change in land surface type due to development will not result in additional loading to existing drainage systems.
Construction of 3 Phases.
credits: VREB and Westbrook consulting.
| Address: | 3336 Radiant Way |
| Sub-Area | La Happy Valley |
| Type of Building: | Townhomes |
| Units: | 39 |
| Year Built: | 2014+ |
| Postal Code: | V9C 0N4 |

