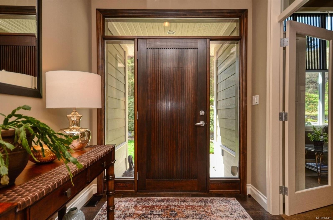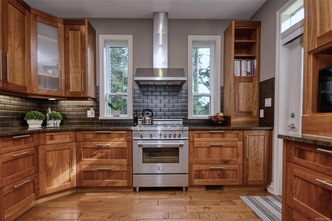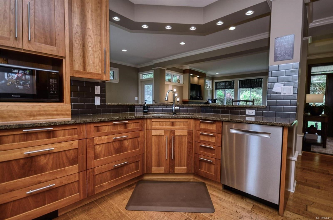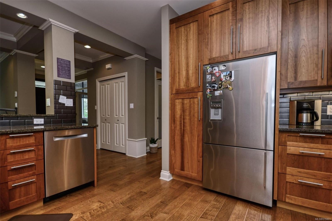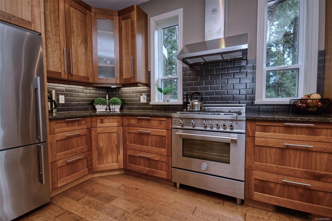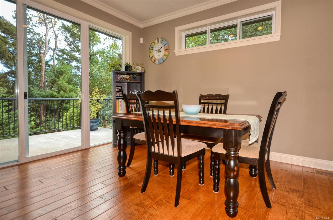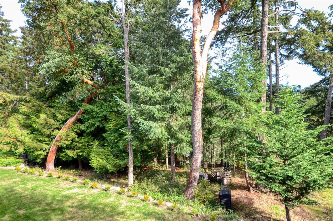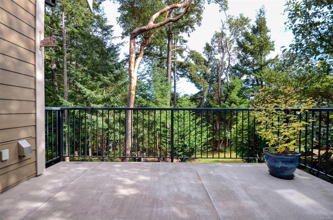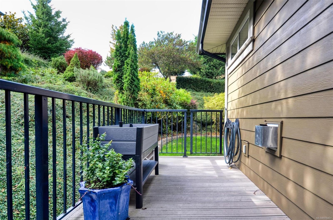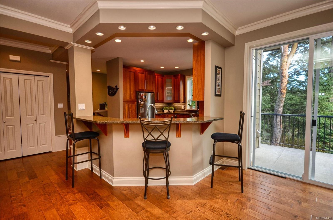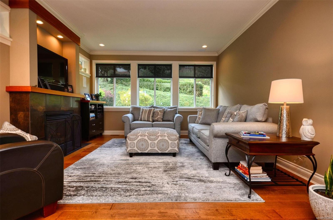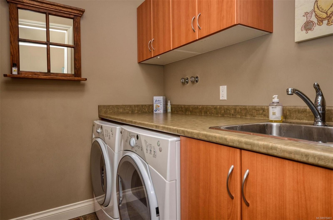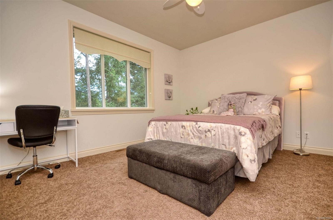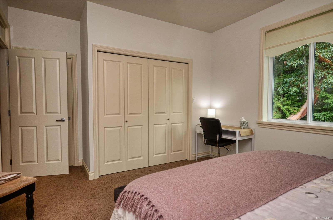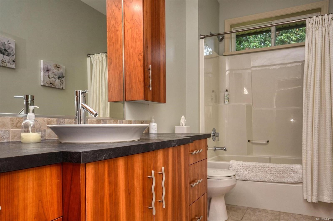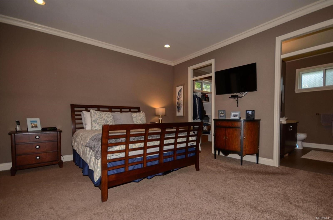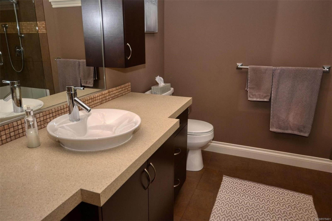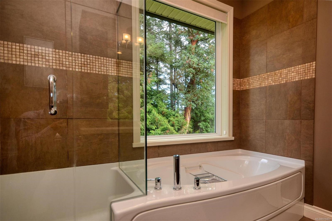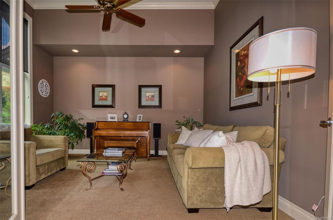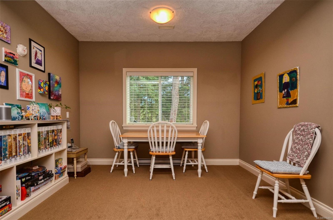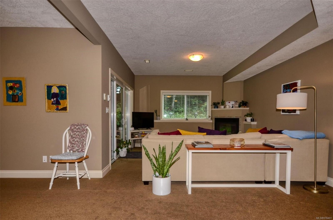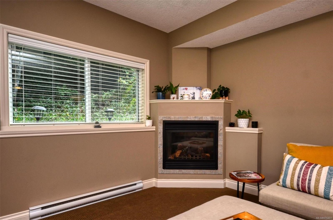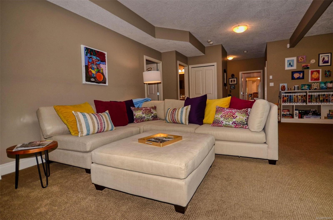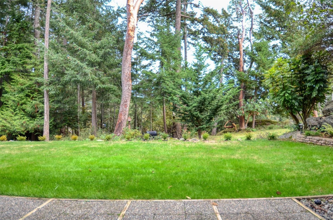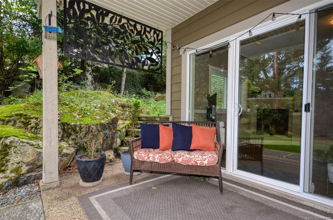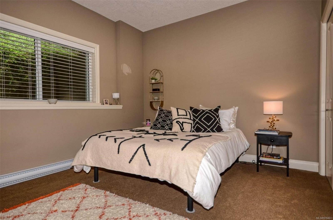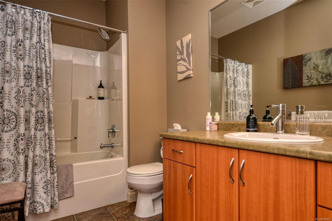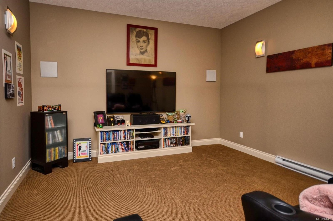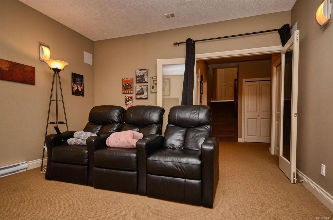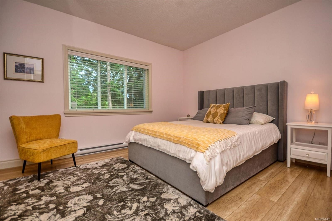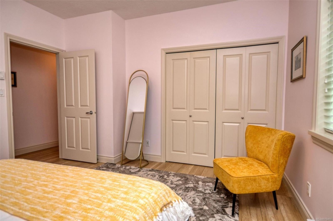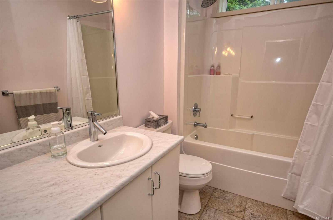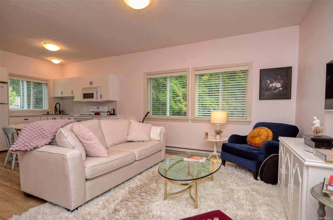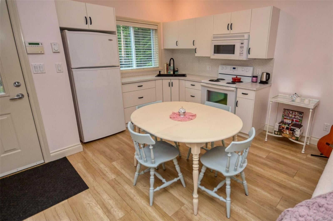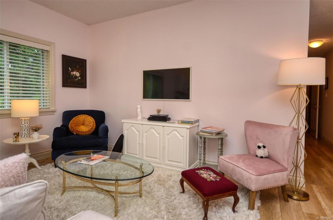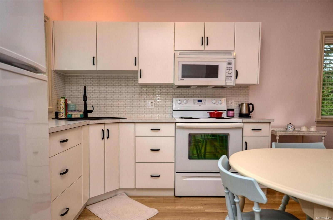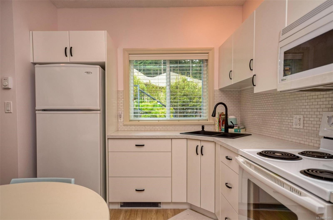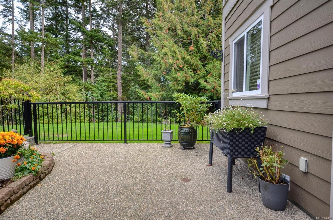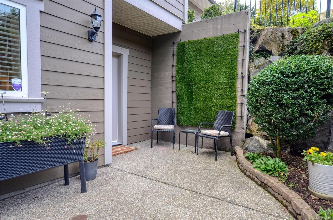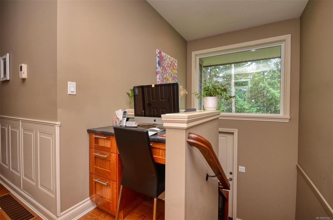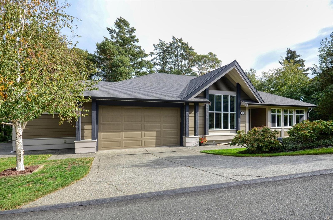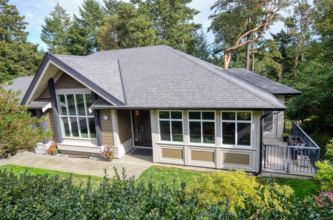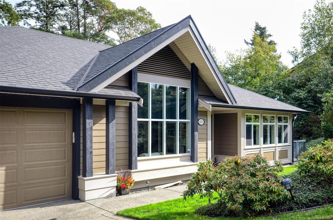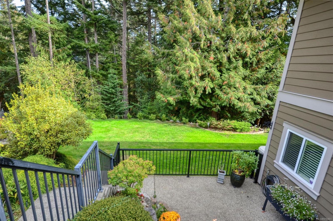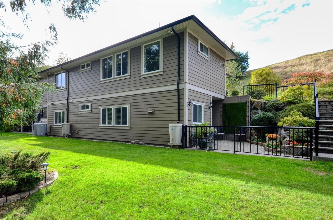This one owner "Custom Home" is being oferred for the first time since completed in 2008. Appointments are easily arranged amd completion is negotiable. Set on a unique 0.52 acre lot in"The Bluffs" at Royal Bay this is truly an irreplaceable home! If you are searching for that elusive family style home ,in a private parklike setting, call to view today. Floor plans and a Virtual Open House are available either by calling the listing agent or viewing online. The legal one bedroom suite downstairs is vacant and has only ever been occupied by a family member. Do you need extra space for extended family as well as the suite income? That potential is also possible in this plus 3900 sq. ft. dream residence. Main floor living beckons with the Primary bedroom, huge walk-in, Master ensuite, second bedroom, Music/sitting room, Kitchen , eating bar, living, dining ,computer nook, laundry and main bath all on one level. The double "Plus" garage also offers a good sized workshop. Downstairs provides a large recreation room, media room etc.etc. This excellent family home is located near grocery shopping, loads of trails for walking, jogging, biking and the Beachlands at Royal Bay. Latoria Creek Park is just steps from the home. Walk to Quality Foods, a Pharmacy, Dental, Banking and coffee shops. Royal Bay Secondary is nearly new and the new Elementary school will soon be underway. As well, The City of Colwood has just announced their partmership to open a new Family Practise Medical Clinic nearby in the Commons Commercial hub. Added bonus ...heated floors in the main floor baths.This home checks all the boxes, call your agent to set up an appointment.
Address
420 Pelican Dr
List Price
$1,778,000
Property Type
Residential
Type of Dwelling
Single Family Residence
Style of Home
West Coast
Area
Colwood
Sub-Area
Co Royal Bay
Bedrooms
4
Bathrooms
4
Floor Area
3,918 Sq. Ft.
Lot Size
22711 Sq. Ft.
Lot Size (Acres)
0.52 Ac.
Year Built
2007
MLS® Number
978461
Listing Brokerage
Pemberton Holmes - Cloverdale
Basement Area
Partial, Walk-Out Access
Postal Code
V9C 0A4
Tax Amount
$6,921.30
Tax Year
2023
Features
Baseboard, Carpet, Central Vacuum, Closet Organizer, Dining Room, Dishwasher, Eating Area, Electric, F/S/W/D, Forced Air, Heat Pump, Heat Recovery, Insulated Windows, Linoleum, Natural Gas, Security System, Tile, Vinyl Frames, Wood, Workshop
Amenities
Accessible Entrance, Balcony/Patio, Fencing: Partial, Garden, Ground Level Main Floor, Irregular Lot, Low Maintenance Yard, Primary Bedroom on Main, Security System, Serviced, Sloped
